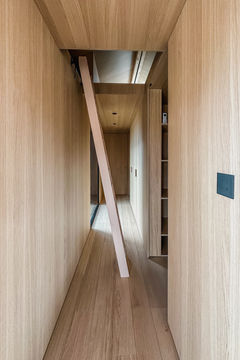
Suki
Your Inviting Little Get Away
SUKI [Suh-Kee]
1. Japanese “Liking of” / “Fondness for”
2. It means you love something
3. [SUKI House] A house that you will love

Slow

Nature

Design

Your eco-friendly & inviting little getaway.
A holiday home, quick escape, getaway, breath of air, children’s playground, patio house or office space. Whatever you call it: Suki house is something special. A well-designed place with attention to details, great to be, eco-friendly and with the same luxury and comfort as your own home.

Go for Slow
The idea of Suki came from our desire to have a place to slow down. No to-do lists, multi-tasking and going from place to place. In a world that is riddled with high-stress levels and fast-paced living, we wanted a place that supports the pursuit of slow living. Purely enjoying the small important things in life. It is influenced by the ancient Japanese philosophy of wabi-sabi, a way of life which values slow-living, finding beauty in imperfections and simplicity.
Commitments
to nature.
Sustainability sits in our DNA. The cabins are made of natural and sustainable materials and for every project Suki contributes to lo- cal nature projects. We continue to work hard to lower our carbon emissions and continuously look for new ways to be even more sustainable.


Friendly design with strong connection to surroundings
Suki house is based on a mix of Japanese and Scandinavian design. The outdoors and indoors blend seamlessly together through a patio and large windows allowing nature to come in. Indoors you can find a spacious and light-filled interior with custom-designed furniture pieces to bring intimacy and comfort. Focus is on minimalistic design that is aesthetically pleasing yet highly functional. Sliding doors, plenty of storage, built-in cup- boards, shelves and drawers, minimalist sleeping pods and flexible spaces. Everything is designed to make your world less complicated and a little more beautiful.
Cool in summer, Warm in winter.
Suki wants to be open and (en)closed, warm and cool at the same time. The cabin is there- fore designed to get as much as sun in as possible in winter and keep the wind out in sum- mer, while still opening up to the outdoors. Key design elements to make this possible, are the Japanese sliding doors on the façade, orientation and optimal insulation. Everything you need for a cool retreat in summer and warm home in winter.

“Enjoy the beauty in everything. In nature, design but most of all: in each other”

The love of the natural and handmade.
Suki embraces the love of the natural and handmade, which is especially evident in the choice of materials. The natural aspects come forth in the usage of wood, bamboo, rattan and linen. We choose genuine craftsmanship and quality products that last a lifetime. Very sustainable, and looks amazing, doesn’t it?
Customizable to your own style.
Would you be interested in including a patio, Japanese sleeping pods or customized furniture in your Suki House? We have 3 different models that can be configurated as you want. Select your own floor plan and choose from our wide range of options for exterior and interior finishes; designed to relax, delight and amaze you.

“Suki is developed from our dream to have a place to slow down with our young family.”
Suki
Suki is our largest module option of 70 square meters. The configuration is suitable for 8-10 people, perfect for bigger families. Unique to Suki is the large living area with framed views directing attention to the outdoors. Every room is designed to allow natural light and air to come in, including an iconic and elegant patio, 2 bedrooms, kids room with Japanese sleeping pods and a special attic room for star gazing. Happy sleeping under the stars!




Toshi
Toshi is a cabin of 70 square meters, suitable for 6 people. The living and kitchen are located in the centre of the cabin, and everything else folds around this centre. The simple rectangular floor plan divides the cabin into private and social areas: one side there is the elegant & iconic patio with parents’ zone and the other side contains the kids’ zone and bathroom.

Umi
Suki is our largest module option of 70 square meters. The con- figuration is suitable for 8-10 people, perfect for bigger families. Unique to Suki is the large living area with framed views directing attention to the outdoors. Every room is designed to allow natural light and air to come in, including an iconic and elegant patio, 2 bedrooms, kids room with Japanese sleeping pods and a special attic room for star gazing. Happy sleeping under the stars!

Get Inspired

How we build Suki.


Looking for an extraordinary holiday home?
Suki is developed from our own travel experiences and the dream to have a place to slow down with our young family. Purely enjoying the small important things in life.
Twin sisters, Diana & Margreet van Staalduijnen, are the founders of Suki. Their experience in the field of marketing and love for design, travelling and architecture created the foundation for Suki.
To build Suki Houses we started a partnership with AP Houtconstructies. Their experience with wood constructions, eye for details and recreational homes made them the perfect match.
We would be pleased to show you around in one of our Suki houses which shows an extraordinary holiday home experience and gives the best feeling of the definition of Suki: pure love.

Get in touch or submit your contact information and we will send you our sale brochure!
+31 6 18 35 44 86
















